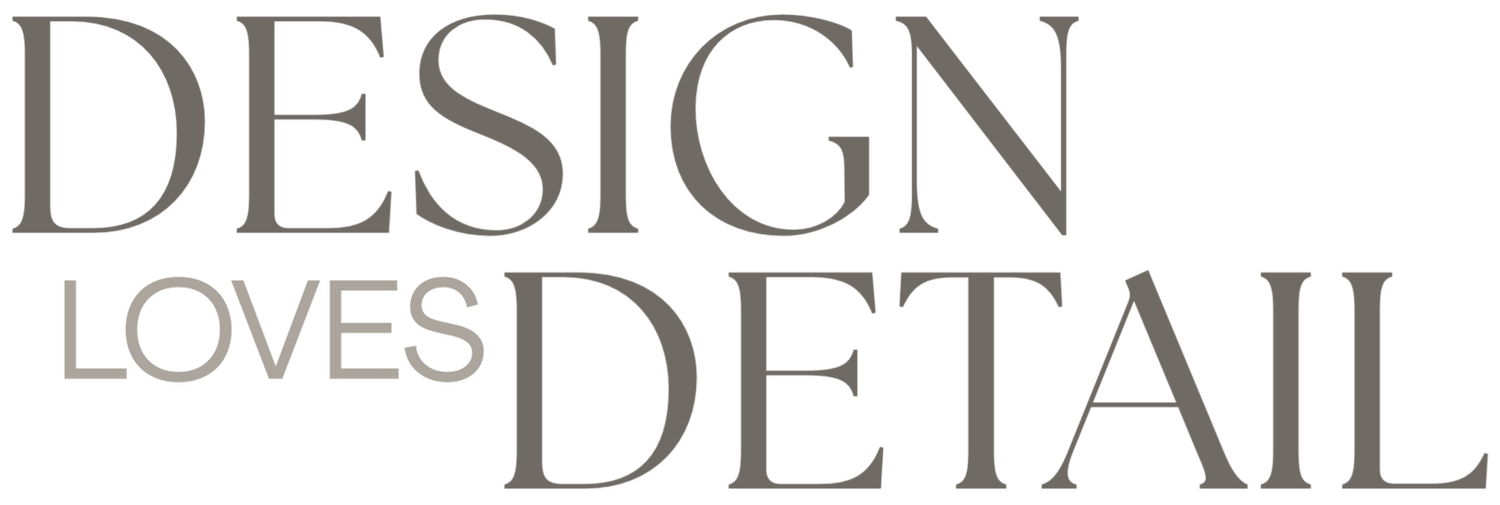Flip House: Laundry Room + Butler's Pantry Reveal!

How fun is this?!! Similar to my own pantry, I wanted to create kind of a hybrid butler's pantry + laundry space. And also, very much like my home, this space backs right to the kitchen wall, so it worked well with the existing layout! I added a tall cabinet in the center for closed pantry storage & the microwave worked great to include in this space too.

The sink was already existing in the space, but needed an update just like everything else! The mauve countertops were such a common sight in the 90's!! I was able to bring a fresh feel with the new cabinet color, Sherwin-Williams Gray Clouds, new countertops, flooring, backsplash, open shelves, plus new washer/dryer too!
One of my favorite details in this space is the fun patterned floor tile! I partnered with Emser for the tile in this home & LOVE how it all turned out! The floor tile is from their Geometry collection, in Gray Petal. To accent we brought some of the brick looking tiles from the kitchen backsplash to use for the wall behind the sink. We had a bit leftover after the kitchen & I thought this would be such a fun way to tie the 2 spaces together!
The amazing cabinets were built by my friends over at Prestige Woodworks! They did the floating shelves too. It's amazing how much storage we could add to this space with the tall cabinet where there used to be such minimal storage space in the old cabinetry. I was even able to do a fun melamine interior with a linen finish that I'll have to show closer up in the kitchen space! What do you guys think of the space? Below is a video with even more details!! XOXO.
SHOP THE SPACE:
[show_shopthepost_widget id="4560486"][show_shopthepost_widget id="4560491"]






photos taken by Lacey Alexander
