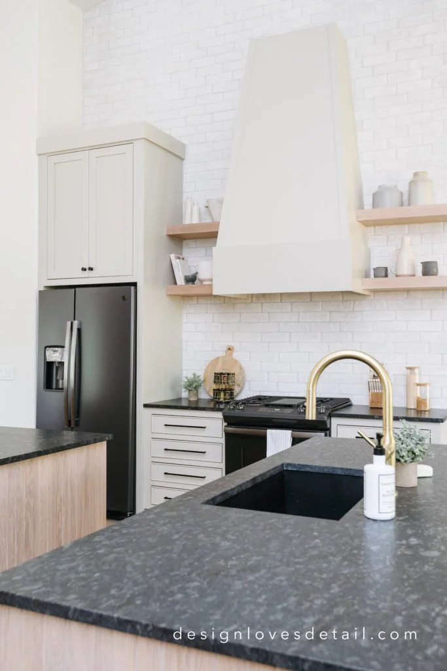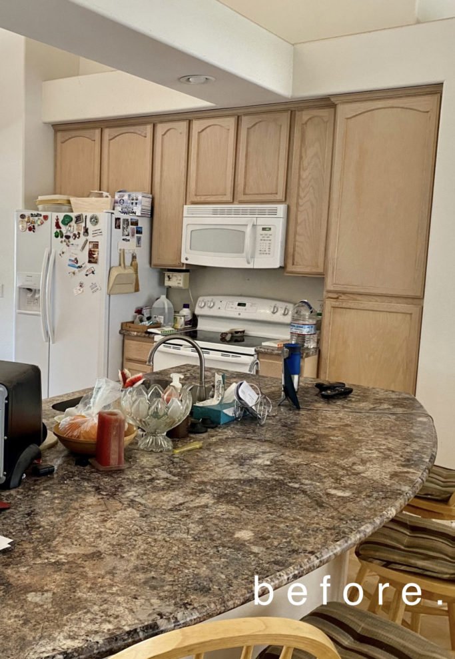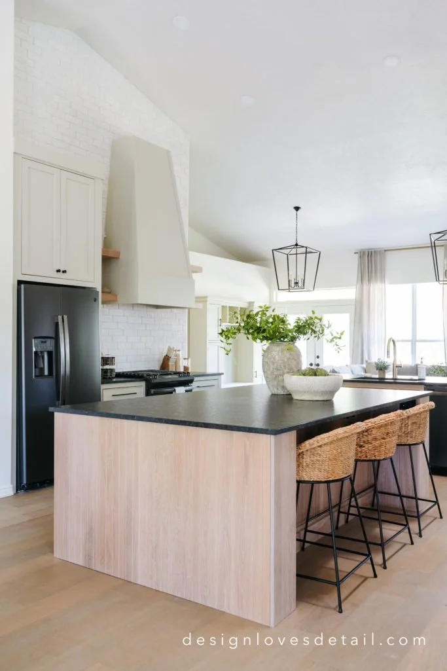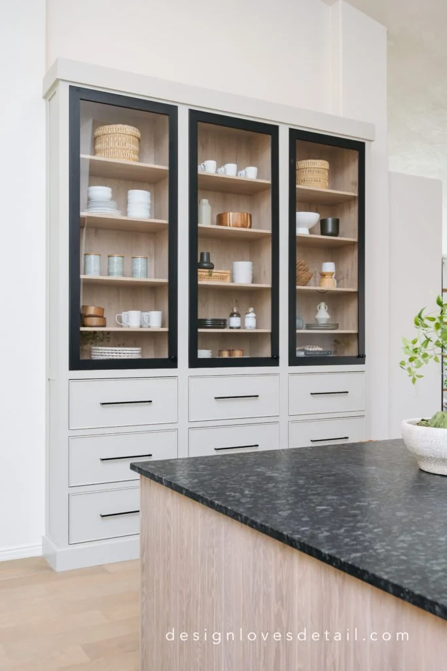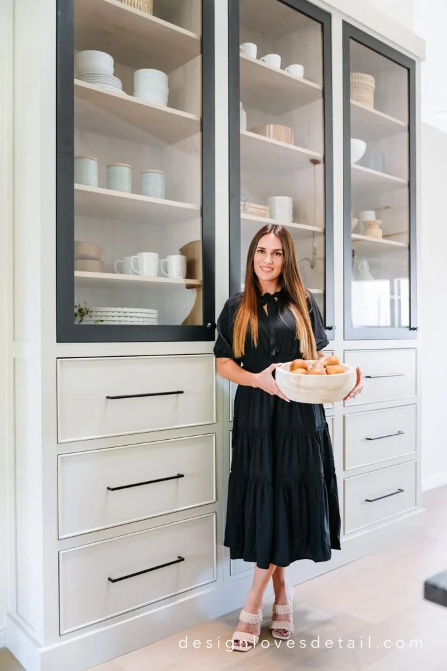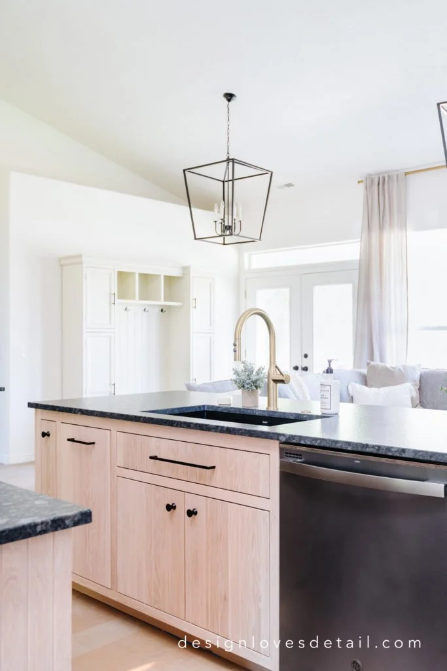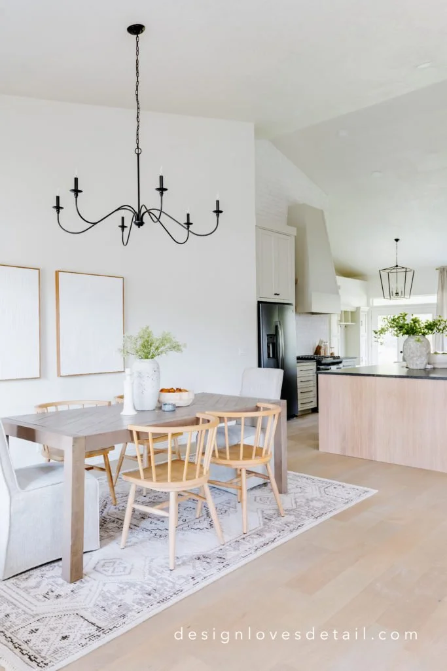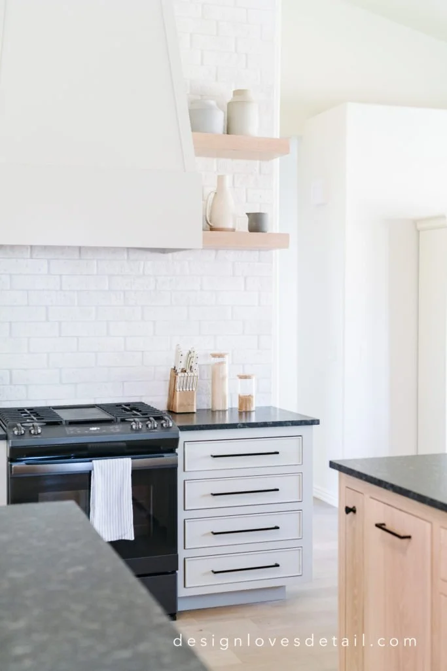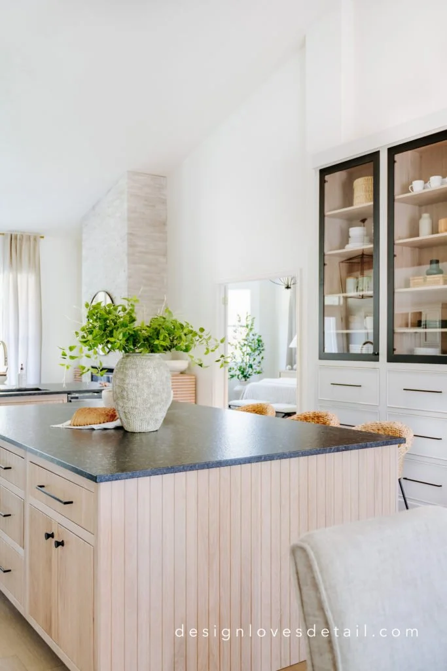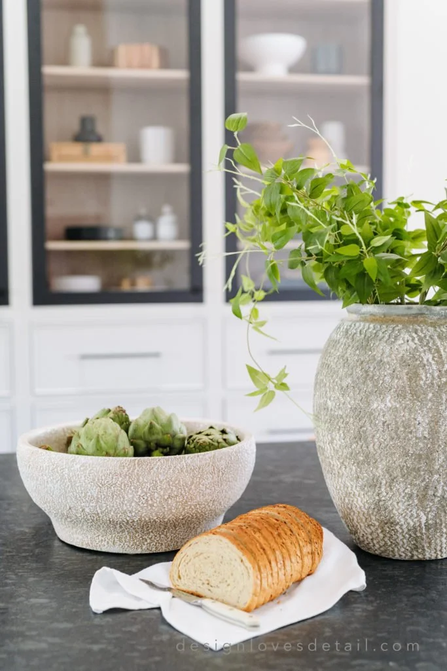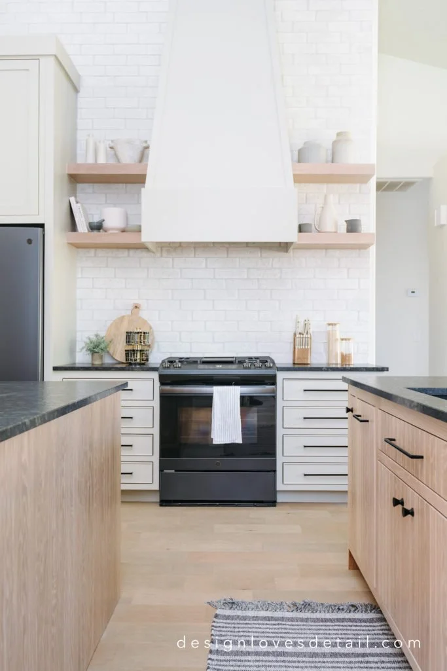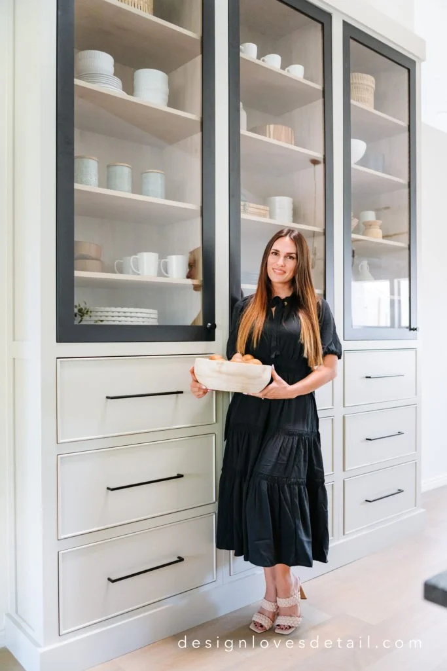Flip House: Kitchen + Dining Room Reveal!
How crazy is it that the original kitchen was literally hiding soooo much space?! Taking down those beams/columns was the biggest game changer in the entire house! It's so strange to me how they ran that beam right across the center of the kitchen. It made it feel waaaay smaller and like the ceilings were low, when in fact there was so much space above!
By removing the wall between dining room and kitchen we really opened things up. Then I even took out just a small portion of the wall to the right side of the range so that we could have a little more space on the range wall! You can see more of that in the YouTube video below. It's so fun to see how much we could change this home by just removing some "decorative" elements. I was able to relocate the cabinetry from the dining room/kitchen wall to the back wall. Prestige Woodworks built me the coolest china cabinet ever!! They're so talented and aren't intimidated by my sometimes crazy ideas :)
We used white oak for the islands and then the cabinetry is Benjamin Moore Revere Pewter. I did a black accent on the china cabinet door frames for a more unique/custom look and to give a fresh, modern edge as well. I LOVE how it turned out!
The Emser Tile cinderblock made for the perfect backdrop on our range wall. I love that it has the feel of an exposed brick wall that was unearthed. I used Mapei grout with the cinderblock tile and love how subtle it is. This tile is so cool and added some texture and detail to the entire space. I love the little floating shelves on that wall too-- the little touch of wood ties in with the island and gives some warmth & function to the space.
See the full tour here:
SHOP THE SPACE:
photos taken by Lacey Alexander

