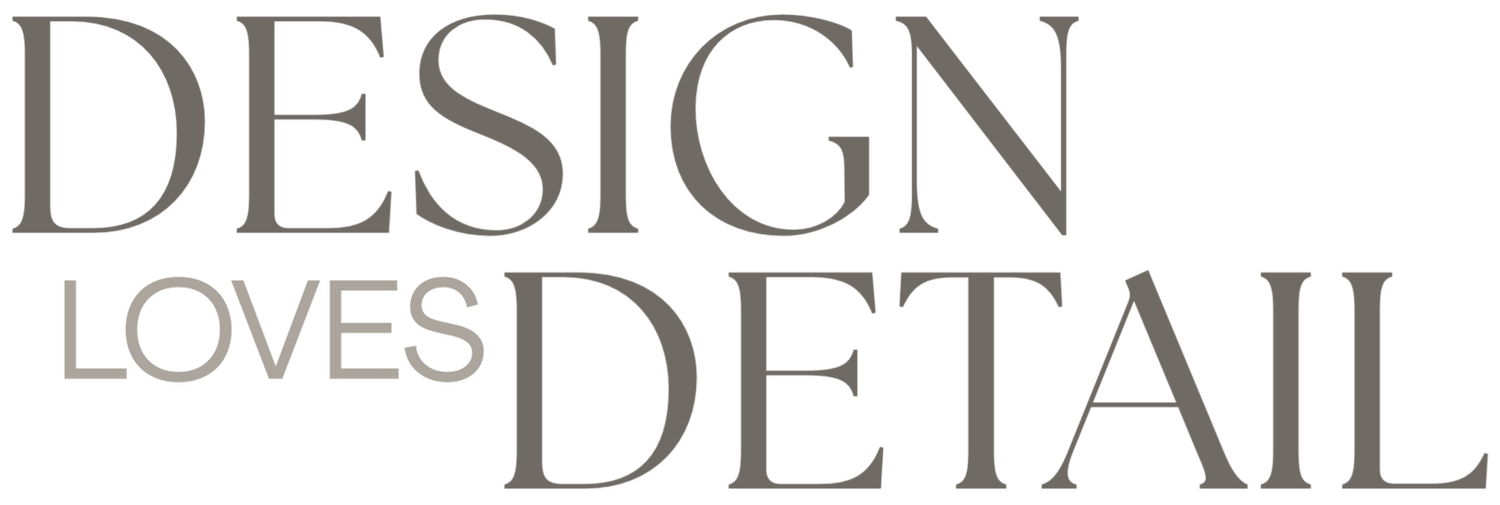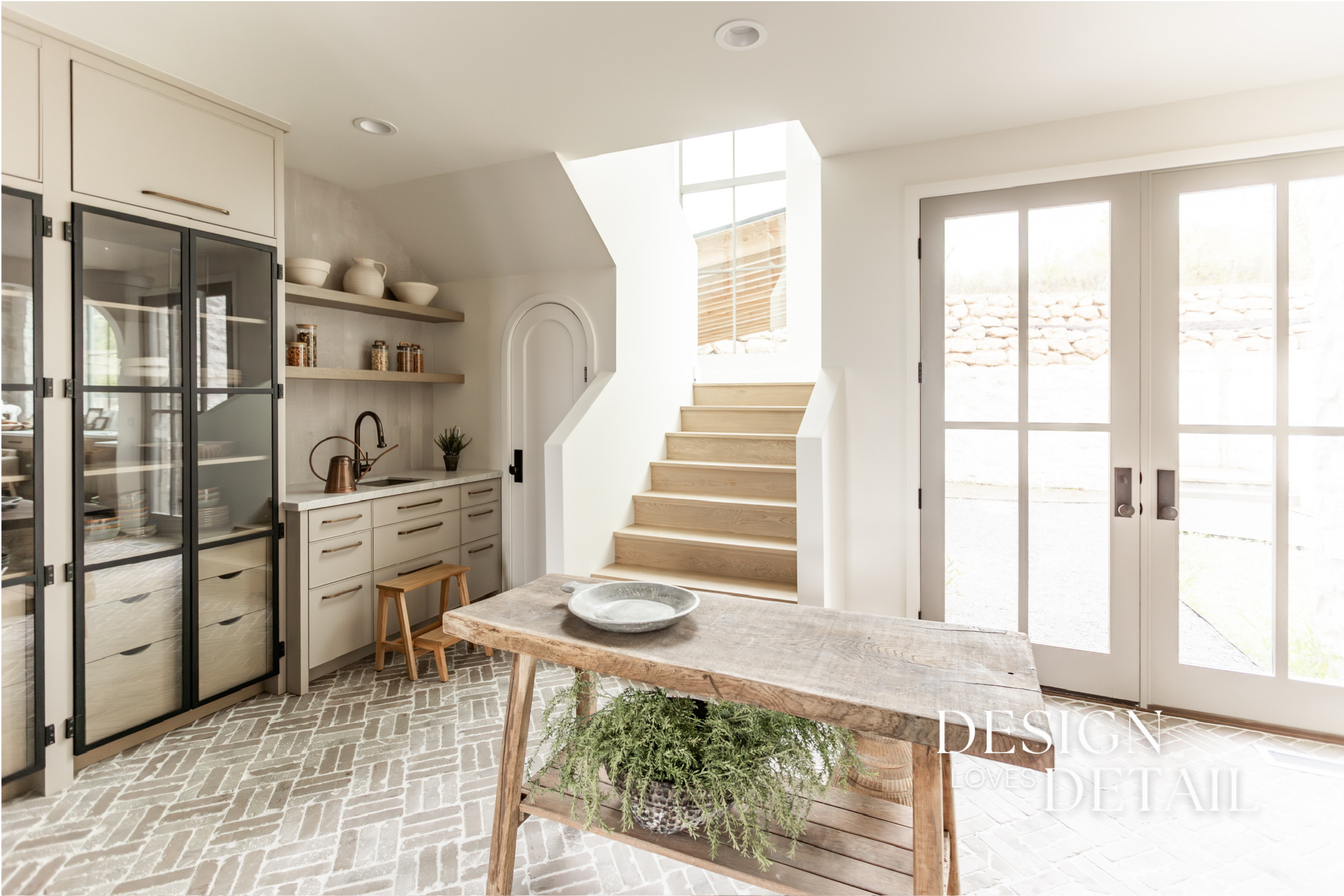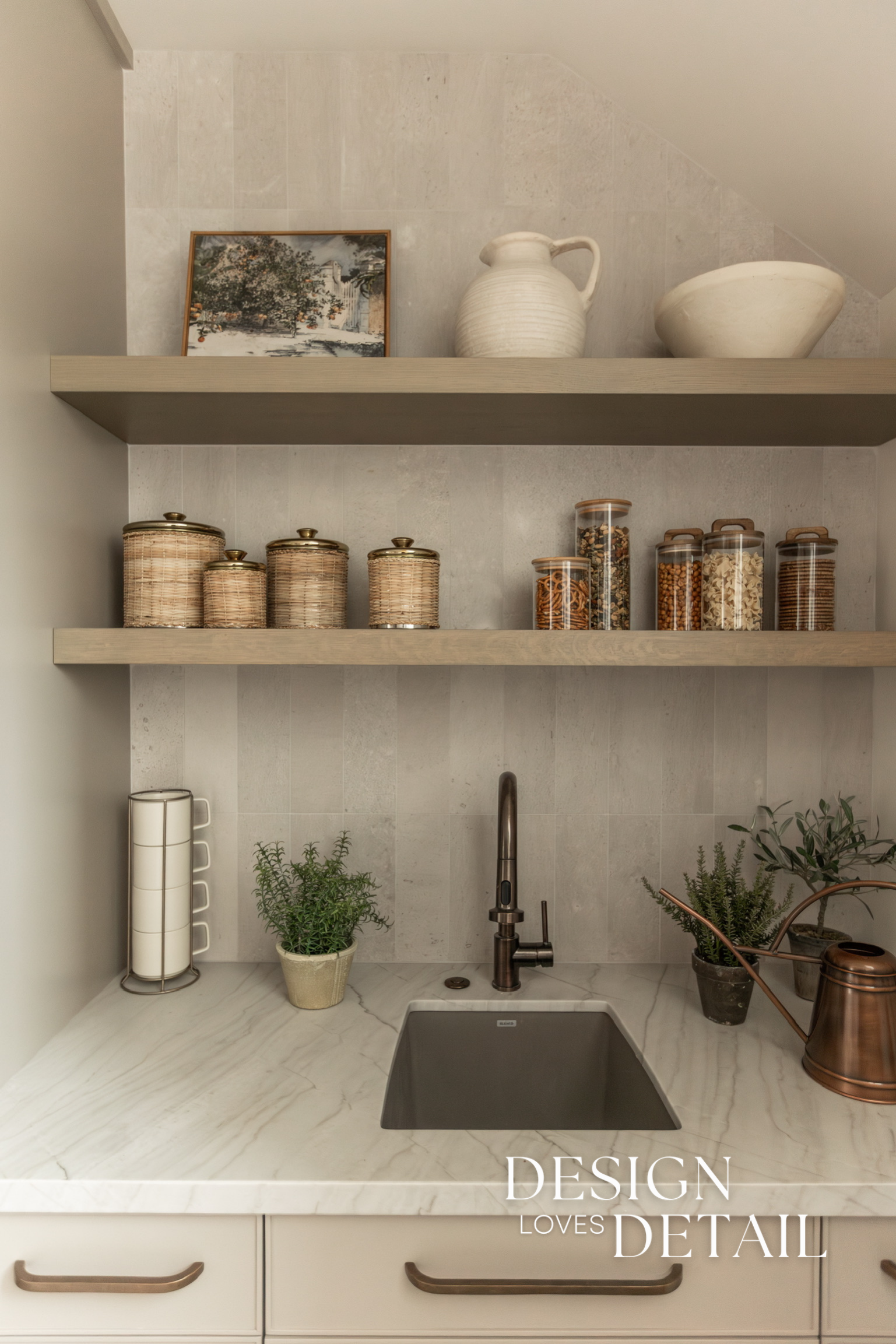Mudroom + Pantry
Sooo excited to be sharing the utilitarian spaces of our home! I thought through these rooms so much because they get a lot of use and need to serve a lot of purposes for our family. I kept a few things I really loved from our last home that I designed. I loved having a breezeway style mudroom connecting the garage to the kitchen. The natural light makes it such a lovely space— and i always think of it as a transitionary type room where you get all the happy feelings as you walk from wherever you’ve been into the heart of the home! A space to let the stresses fall away a little, at least in theory! The wallpaper on the ceiling is another thing I did in our last home and loved. I found a new wallpaper company just recently with the cutest papers and I’ll link that below. You can get 15% off your first order with code WELCOME. I love, love that detail!!
And lockers (one for each person in the family!) were essential for keeping clutter at bay. But this time I wanted to have better flow between the mudroom, butler’s pantry & laundry. So I went with a European style where there’s actually a stacked washer and dryer in the same utility space. I’ve never had this before so we shall see how it goes, but I really like the idea of having a washer/dryer so close to the mudroom space.
I also knew I wanted lots of storage in the pantry! But naturally, it has to be pretty too. I got creative with cabinetry styles so that it doesn’t feel too redundant. We have some glass door cabinets that are soooo pretty, then I also did some floating shelves, cabinetry with drawers and some open cubbies too. Plus a couple cabinets with hydraulic doors where small appliances can be stored and yet easily accessible. And we did cabinetry panels on the fridge/freezer for the first time! It’s nice because they blend in so much better and they’re huge— so we needed something less “in your face”. I also love the double doors that go outside to an outdoor kitchen we will be adding! The antique wood prep table is one I found on a trip to Arizona so it’s a fun addition to the space that adds character and functionality too.
The thin brick floors are another character detail that actually are so great for hiding dirt. I love their imperfections and I chose to lay them in a parquet type pattern to keep that European inspired feel going. I used Mapei Frost grout and will link the exact brick below! I’ve included the other products from these spaces as well— let me know what you think about these 2 rooms in comments!















